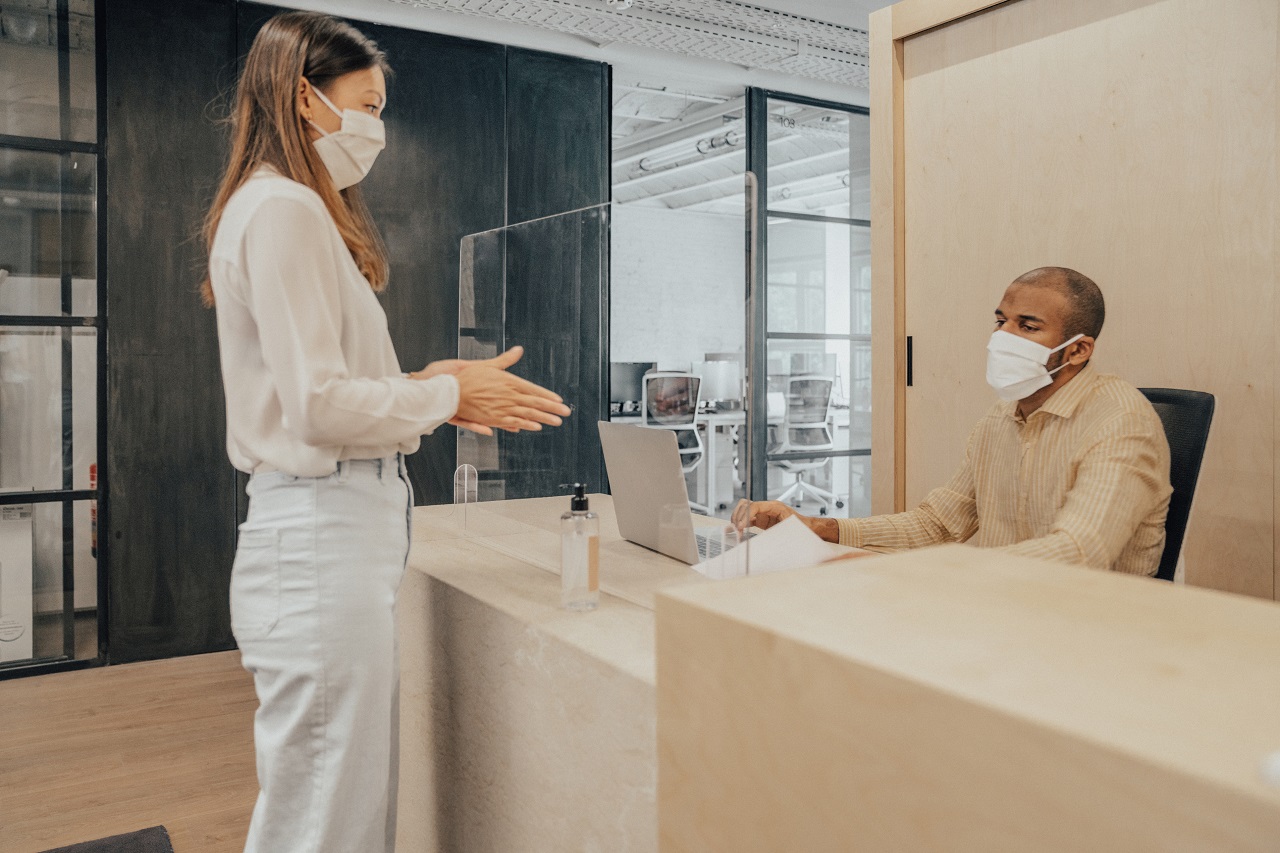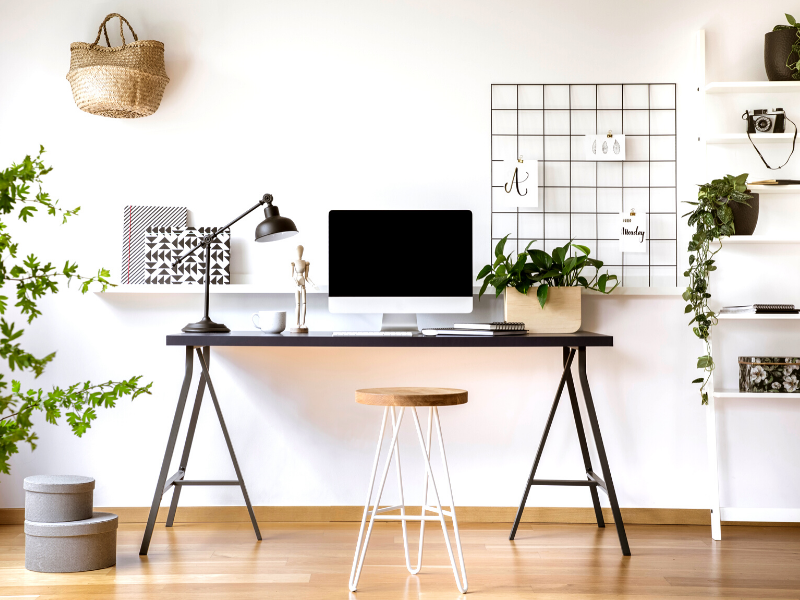How Architects are Designing Offices in the Pandemic

COVID-19 has changed just about every facet of life — and that includes the very architecture that surrounds us. As remote work and virtual gatherings have become the norm, architects and designers are reevaluating the ways in which they design communal spaces.
In particular, offices have proven challenging as architecture firms address questions like which employees will have a desk in the office, and what will the capacity of the office be?
For some firms, the answer is not in reducing the number of desks in the office, but in making sure every employee has their own space to work from. Hot desking (the practice of having employees share workspaces with others and not assigning specific desks to employees) is unlikely to regain favor anytime soon, as workers are hyper-aware of contagions and the potential risk factors of sharing a space with others.
To minimize contact, offices and reception desks are now being designed with food delivery hubs. With the spike in food delivery services during the pandemic, creating designated spaces for drop-offs minimizes both the potential risks and the hassle of meeting a delivery driver.
Additionally, new offices are being designed with more flexible workspaces for employees to take advantage of, including phone booths, huddle and conference rooms and outdoor terraces with Wifi access.
The appeal of more outdoor space has also spilled over into the design of new apartment buildings, as units are being designed with more outdoor spaces for residents. Additionally, some design firms are working to design larger units for the benefit of residents, although this approach does cut into profits.
One thing both office and residential design have in common is their new source of inspiration — healthcare facilities. In the past, many design firms had turned to the hospitality industry for their inspiration, focusing on comfort and aesthetics. These days, it’s the opposite, as commercial and residential architects prioritize health and sanitation.
For many, this means increased investment in HVAC and air filtration devices. Though not the most exciting development, these fixtures are effective and increase peace of mind for those in the building. Additionally, antibacterial surfaces and easy-to-sanitize materials, like tile and porcelain have also seen an increase in popularity.
No matter how long the pandemic lasts, its impacts will be felt for some time. Among the long-term changes, the design of our homes and offices will also be impacted for the foreseeable future.
This article was originally posted on Bisnow by Jon Banister and GettheWReport
Designing your Home Office


Image Source: Canva
Working from home is an aspiration for many of us, but to do so effectively takes effort. A disorganized space at home can be just as troublesome as a hectic office. The most disciplined telecommuters will tell you that you need a structured routine and organization in order to be successful.
Having a designated workspace is one of the most important elements to your success when you make the switch to telecommuting. Even if you live in a small space, you need to find a balance between home and office. People who work from home often have a difficult time separating their work hours from their non-work hours because it’s so easy to keep at it late into the night. But maintaining a balance and shutting down the computer is important for overall wellbeing. What are some other must-haves for a successful home office? Here are the top five:
- Natural Light – Study upon study tells us that natural light is needed to boost productivity and mood. Make sure to set your desk up as close to a window as you can. If being near a window isn’t an option, a natural light lamp is the next best thing. It helps balance your body clock and leaves you feeling rested and refreshed.
- To-Do List or Planner – Start each day off by making a to-do list outlining what you need to get done before the end of the workday. Make sure to set a realistic time frame in which all of that should be completed, so you can check each one off the list and feel immense accomplishment once you’ve completed them all.
- Storage – If you have a big enough space, put in a large bookshelf where you can organize everything (think storage boxes). It reduces clutter and looks stylish. Using your walls and cabinetry is the most efficient use of space.
- Calendar – Many people tend to rely on digital calendars these days because of their convenience. When all of your devices sync together and pop up with reminders, you never have to worry about missing an appointment. However, many people find that it helps to keep a paper calendar handy too so you can easily view your whole month at a glance. Choose which options works best for you by playing with both options, or something in between and see which one lets you be more productive with the least amount of stress.
- Space for Inspiration – It doesn’t matter what field you work in, having a source of inspiration in your workspace is essential. Whether it’s a photo of your family, your dream car, or that vacation you’ve been dying to take, having that inspiration right in front of you provides a constant reminder of why you do what you do.
This post originally appeared on the Windermere.com Blog
 Facebook
Facebook
 Twitter
Twitter
 Pinterest
Pinterest
 Copy Link
Copy Link